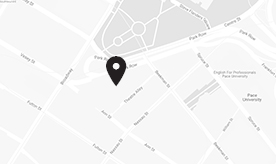Pricing Packages

I - ROOM-BY-ROOM PACKAGE
DESIGN + SHOPPING ASSISTANCE SERVICE (UP TO 50 HOURS)
2 Rooms (areas) – Design fee between: £2,600-£3,500 (depending on your requirements and room sizes)
This would suit a total project budget between £15,000-£25,000.
If you have two or more rooms that need attention and love, whether that be an outdated bathroom or kitchen, master bedroom that needs styling and new wardrobes, or maybe your kids have moved out and you are thinking to transform the spare into a practical office that can give you the extra storage and a great working space, and you’re not sure where to start, then this is the perfect package for you. No fuss or commitment to a large renovation, this design package will allow you easily engage with one of our designers (especially if this is your first time hiring an interior designer) who will help you to transform your tired rooms into beautiful and practical spaces.
This package covers 2 rooms/areas (additional rooms can be added later) and can include designs such as: bathrooms, kitchens, hallways, living rooms, office designs, loft bedrooms, wardrobes and furniture, a gym, cinema and many more.
This package includes:
- Initial consultation on-site to discuss the project in detail.
- Design questionnaire to assess your preferences and help you to choose the design style.
- Property condition and style assessment (internal & external).
- Site survey visit to take all essential measurements.
- Helping to create a project budget that includes detailed costs breakdown.
- Design mood boards showing the interior design look and feel for each room.
- Itemised list of furniture, lights and decor/art required for the interior and for research.
- Planning: floor plan with furniture and joinery to describe the overall layout of the scheme. The floor plan will layout the measurements of each room, relative size of the new furniture, with allowance for good foot-traffic.
- Planning: light layout for ambient and accent lights with selection of light fittings.
- Preliminary proposals with selection of required FF&E, (furniture, fixture and equipment), presented in digital design program.
- Colour scheme and specification for wall paints, feature walls, any designed wall paneling or wall covering.
- Sample ordering.
- Elevations and 2D sketches of the final design concept.
- Agreed number on on-site design consultation(s) in person.
- Post consultation on styling soft furnishing and light decor.
- Detailed documents of any designs ready to hand over to decorators/fitters.
- Photography and video records throughout the design process.
- We will create an itemised shopping list with links/emails/addresses to suppliers showrooms or websites for you to make the purchases yourself. However, we also offer a procurement service if you wish us to take care of all the hassle that can come with shopping and deliveries.


